| Development
Sites |
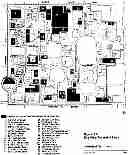
The Part II Plan identified many redevelopment opportunities on the
St. George Campus. |
City of Toronto planning documents identify
a series of University Development Sites for the St. George Campus.
The Site Specific Development Guidelines provide a detailed description
of the general design conditions for these locations.
Investing in the Landscape
recognizes the importance of these sites to the University and has incorporated
several into the Demonstration Sites. Where the Demonstration Sites
differ from the approved massing and zoning diagrams in the planning
documents, it is only to suggest situations or features that could be
considered when the site is activated as a development opportunity.
Suggestions for each site as presented in this Plan will be assessed
as part of individual project design and approved by the University
at that stage.
Several University Development Sites represent
significant potential for improvements in the general landscape conditions
of the campus, either on their own or as part of a major open space
redesign. These are reviewed on the following pages.
|

The west terrace and the south edge of Sidney Smith Hall can be
integrated into open space environments. |
Site 6 - 100 St. George Street (Sidney
Smith Hall)
Creating a major open space on the West
Campus is a Primary Objective of Investing in the Landscape.
Demonstration Site 4, adjacent to Sidney Smith Hall, is the suggested
location for this open space, created by a re-configuration of Willcocks
Street and the landscape around the adjacent buildings.
The east terrace of Sidney Smith Hall has
recently been integrated into the new St. George Street through the
addition of very successful steps. Investing in the Landscape
seeks to achieve similar integration into the streetscapes of Willcocks
and Huron Streets on the south and west sides of this important building
complex.
Specifically, the development of Site
6 should consider:
- 1. A new edge for the south side of
the building along Willcocks Street, with uses at grade for student
amenity.
- 2. Integration of the west terrace with
a new open space at grade.
- 3. An enhanced, weather-protected mid-block
connection from St. George Street to Huron Street.
|
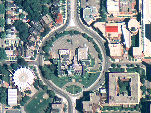
Spadina Circle has the potential to be an important Gateway Site
for the campus. |
Site 7 - 1 Spadina Circle
This site is one of the Demonstration Sites
in Investing in the Landscape and is identified as a potential
Gateway Site to the University. This collection of listed and designated
historic buildings and the street configuration are unique in Toronto
and function as a commonly understood entrance to the St. George Campus.
Specifically, the development of Site
7 should consider:
- 1. The opportunity to blend the redevelopment
of the Spadina Circle site with the goals of Investing in the Landscape
to create a Gateway Site to the campus.
|
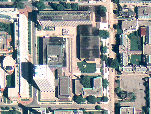
The integral open spaces at 50 and 70 St. George Street could
be redesigned during building renovation. |
Site 9a and 9b - 50 and 70 St. George
Street
These sites contain little-used integral
open spaces that are difficult to reprogram or redesign from a landscape
perspective without a tie-in to building renovations. The space between
these two sites is part of a pedestrian corridor across St. George Street.
These sites have the potential to provide a much needed open space amenity
for the West Campus.
Specifically, the development of Site
9a and 9b should consider:
- 1. Renovation of the open spaces should
be considered as part of the redevelopment of these two sites. The
design program could include open space changes or allow future changes
by making necessary structural or architectural preparations.
|
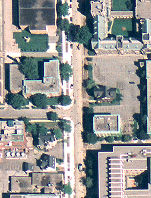
The redevelopment of 47-55 St. George Street has the potential
to add to and enhance existing pedestrian connections. |
Site 10 - 47- 55 St. George Street
This site is included in the Spadina Circle
- Russell Street Demonstration Site. It is the termination of Russell
Street, with the Convocation Hall dome as its backdrop, and one of the
east-west connection points between the West Campus and the open spaces
of the Central Campus. The Russell Street corridor, the walkway to the
University Visitor Centre in Knox College, Galbraith Road and the north-south
walkway along the back of Simcoe Hall are all interconnected in the
vicinity of this site and contained within the Pedestrian Priority Zone.
Specifically, the development of Site
10 should consider:
- 1. An opportunity to enhance the east-west
pedestrian connection and create a new open space integrated with
both historic and new structures within the redevelopment site.
- 2. A possible location for structured
parking in proximity to King's College Circle and the University Visitor
Centre to replace parking in the central open spaces.
|
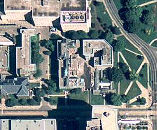
The redevelopment of 8 Taddle Creek Road can create new gateway
open spaces and contribute to the College Street landscape. |
Site 15 - 8 Taddle Creek Road
This University Development Site encompasses
a sizable portion of the southeast corner of the campus. It is identified
as part of a Gateway Site and illustrated as a part of the College Street
Demonstration Site.
Specifically, the development of Site
15 should consider:
- 1. The creation of three new gateway
open spaces: o in the converted Taddle Creek Road to create a forecourt
to the medical science complex; o in the front of the Fitzgerald Building;
and o through the relocation of the greenhouse and improvements to
the open space at the northwest corner of College Street and University
Avenue.
- 2. An opportunity to contribute to the
proposed College Street streetscape.
|
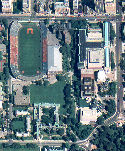
Integrating landscape redesign with the redevelopment of these
sites can make a positive contribution to the open space and pedestrian
network on campus. |
Site 21 - 273 and 299 Bloor Street West
(Varsity Stadium)
This is the largest redevelopment site
on campus. It is adjacent to the Royal Ontario Museum (ROM), the Royal
Conservatory of Music, Trinity College and the Planetarium, all of which
are redevelopment opportunities.
Currently, Site 21 is the subject of a
proposal call to create a new private sector development and a new University-owned
sports field and ice facility.
The opportunities presented by the combined
redevelopment potential in this location will have an important role
in the future of Philosopher's Walk.
Specifically, the combined sites should
consider:
- 1. Integrating development and landscaping
with the western edge of Philosopher's Walk between Trinity College
and the University of Toronto lands.
- 2. A possible opening of the western
facade of the ROM to Philosopher's Walk.
- 3. An improved pedestrian connection
to the Museum subway station through the Planetarium site.
- 4. A north-south mid-block connection
from the St. George subway entrance on Bedford Road to the new playing
field, and a matching east-west pedestrian connection from Devonshire
Place to Philosopher's Walk.
- 5. An improved east-west pedestrian
connection at the south end of the Varsity site, between Devonshire
Place and Philospoher's Walk.
|


