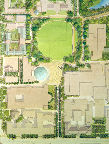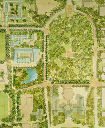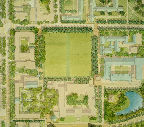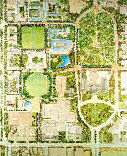| The
Campus in the Future |
|

The corner of College Street and University Avenue will
become a landmark entrance to the University.
|
Imagine the
campus in a decade or two, responding to Investing in the
Landscape.
Twenty years
from now, as you approach the University district from the corner
of College Street and University Avenue, a re-worked open space
at the northwest corner, which includes the historic greenhouse
and perennial plantings, has created a landmark entrance to the
University. The Taddle Creek Road forecourt provides a landscaped
area where you can find people reading and talking during breaks
and over lunch. The handsome, solid university buildings and continuous
setback along College Street provide the backdrop to a landscape
of street trees and seating along the sunny side of the street.
|
 The
revitalized Front Campus area will include new open spaces and
streetscaping on College Street and King's College Road.
The
revitalized Front Campus area will include new open spaces and
streetscaping on College Street and King's College Road.
|
A walk
up King's College Road to the historic centre of the campus reveals a
tree-lined boulevard, gated at each end to provide both a forecourt to
the adjacent buildings and a defined sequence of entry into the Central
Campus open spaces. Automobile movement has been limited to respond to
pedestrian needs and surface parking has been removed from this historic
ceremonial corridor. Convocation Hall Plaza is a pedestrian-only zone
that is filled with students on their way to classes. With its memorial
wall to provide a dramatic eastern backdrop, it is the stage for the ceremony
of the campus and a central gathering point for special events. King's
College Circle, an oval of green surrounded by new plantings of deciduous
trees has a new playing field and pedestrian pathways along its perimeter.
The steps and terrace of the Medical Sciences Building are a lively gathering
place and the trees planted along the north facade of the building extend
the landscape of King's College Circle. The perennial gardens and seating
in front of Sigmund Samuel Library create a colourful, contemplative space
where students read and watch others go by. Pedestrian linkages to St.
George Street are well-lit and landscaped and a walkway along the east
side of King's College Circle leads to the Hart House Green and through
Soldiers' Tower to the Back Campus. |

The Hart House Green and the intersection of
Queen's Park Crescent and Wellesley Street will create a significant
entrance to the campus district. |
The Hart House Green,
with its plantings, public art and water feature, enhanced pathways
through Queen's Park to Victoria University and St. Michael's College,
and a new at-grade intersection at Queen's Park Crescent and Wellesley
Street have reconnected the significant open spaces of the University
and Ontario Legislature district. Trees and a water feature at the intersection
have transformed this entry to the campus and made it an important focal
point in the city. This important gateway to the University is a landmark
in the district and provides strong linkages to the Affiliated and Federated
Universities and Colleges east of Queen's Park Crescent. Students now
cross Queen's Park Crescent safely at newly re-worked pedestrian crossing
zones.
|

Back Campus will include four new walkways and gardens,
significant tree planting and a sculpture court. |
Surrounded
by historic buildings, the Back Campus is now a significant landscape
in the heart of the campus, with two new playing fields, new deciduous
trees, contemplative spaces, and four commemorative walkways and associated
gardens. The eastern edge of the space and the Soldiers' Tower passage
are linked to a busy pedestrian walkway to Hart House Green and the
Central Campus. People enter the University Art Centre in University
College from a sculpture court behind the Memorial Wall next to Soldiers'
Tower. |

The Willcocks open space will be a focal point for student activity
on the West Campus. |
As you walk along
Hoskin Avenue from Back Campus toward the West Campus, the Harbord-Hoskin
corridor, with street trees, wide sidewalks and seating leads to a green
and pleasant Huron Street that includes a better pedestrian system,
traffic calming and street tree planting. A walk down Huron Street's
wide sidewalks past attractively landscaped buildings leads to the new
Willcocks Street open space, a student area and focal point on the West
Campus, with trees, public art and a skating area for winter activity.
Further down Huron
Street is the Huron and Russell Street intersection, a pedestrian-oriented
plaza that includes traffic calming measures to allow easy street crossing.
Huron and Russell Streets exhibit a new image for the streets of the
West Campus, one that makes the streets distinctive and recognizable
as an integral part of the open space on campus, in which a better balance
between automobiles, pedestrians and streetscapes is achieved.
|

Spadina Circle will be a landscape of landmark status. |
Tree-lined Russell
Street leads to Spadina Circle, a significant gateway to the southwest
part of the campus. The form of Spadina Circle and the surrounding buildings
create a one-of-a-kind place in the city. The new pedestrian plazas
and access points to the historic courtyard create a special place from
which to admire the long view of Russell Street and the Convocation
Hall dome. The return of Spadina Circle to a landscape of landmark quality
is a widely celebrated result of Investing in the Landscape.
|
 Investing
in the Landscape will connect significant open spaces, improve
pedestrian amenity and quality of life and create a memorable University
district.
Investing
in the Landscape will connect significant open spaces, improve
pedestrian amenity and quality of life and create a memorable University
district. |
The combination
of the landscape improvements outlined in the vision will transform
the campus in several important ways:
- The significance
and interconnectedness of the open spaces in the district will be
restored;
- A focus on quality
design will make the campus physically distinctive and memorable;
- Conditions for
the large number of pedestrians on campus will improve;
- A legacy of significant
tree planting will be established for future generations;
- The University
of Toronto will be associated with several landscapes of landmark
status;
- The quality of
life for the many students who live and learn on the campus will improve.
Investing
in the Landscape represents the beginning of a long process
and has the potential to have a tremendous influence on the campus.
There is a real opportunity to use this Plan to attract partnerships
and implementation capital.
To succeed, the
plan's elements must become an integral component of the University
administration. To this end, a permanent office, the Open Space Revitalization
Office (OSRO), dedicated to the design and revitalization of the campus
open spaces should be established to coordinate open space and landscape
improvement projects. The OSRO, in association with the Physical Planning
and Design Advisory Committee (PPDAC), can review building proposals
against the recommendations contained in the Plan, bringing together
architecture, urban design and landscape design in the planning of University
facilities.
|


