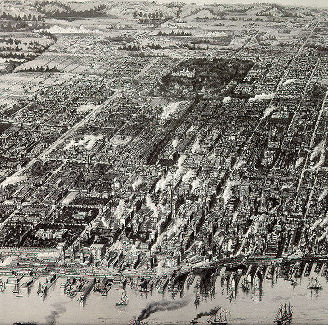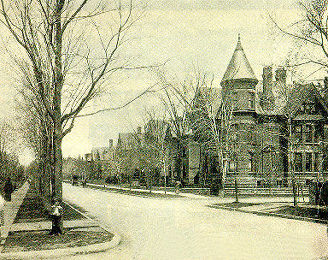|
The
History of the Campus Landscape
The University's
original land grant of 1828 consisted of 168 acres of semi-rural
land beyond the northern outskirts of the town of York. Changes
to the landscape began to occur fairly quickly as the grant was
reduced in size and shifted west to accommodate the construction
of the Provincial Legislature building. By the 1880s, Queen's Park
(by then a dedicated public park) and the University area comprised
a distinct institutional district in a setting of forested parkland.
In 1917, a largely
unimplemented Landscape Master Plan by landscape architect Bryant Fleming
portrayed a "University and a Government Precinct" which appeared as
a continuous place, linked by small-scale roads and walks. In 1939,
the University still had the characteristic of being a distinct place
apart from the City of Toronto, with large, interconnected, densely
treed open spaces.
|

In 1886 the
campus was an oasis of green
in the growing city.
|

The elegant homes on St. George Street were slowly absorbed into the
life of the University over the first half of the century. The street
trees were removed in
1948 to allow road widening. |
By 1950 a very
different picture had emerged. The semi-rural character of the
University had given way to separate open spaces surrounded by
roads designed to accommodate the growing number of private automobiles.
Many of the large groupings of trees were removed to accommodate
building projects and many of the street trees were removed to
facilitate road widening. The heavily treed neighbourhood west
of the campus disappeared over the next 15 years as the campus
grew toward Spadina Avenue.
Rapid westward
expansion in the 1960s and 1970s created a West Campus precinct that
was separated from the historic campus by the busy thoroughfare of St.
George Street. The architectural designs and siting of the West Campus
facilities had little in common with the traditional styles of existing
University buildings and landscapes. The West Campus was not planned
around a system of open spaces; rather, the priority at this time was
to create classroom space to accommodate the rapid growth of the University.
|


