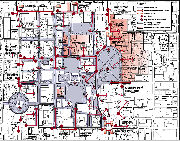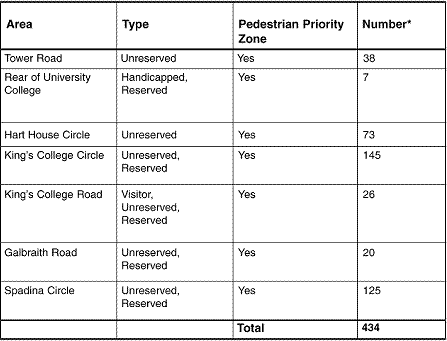|
Pedestrian Priority Zone The St. George Campus is a pedestrian-dominated district within the City street system. Its streets and grounds contain the largest amount of publicly accessible open space in the city outside of major public parks. The campus has the added complexity of an equally large complement of publicly accessible buildings, on a network of both City of Toronto and University owned streets. The pedestrian amenity of the campus is very important. Whether arriving by foot, transit or car, once on the campus the pedestrian system becomes a critical part of the infrastructure. Many people feel that there is a fundamental imbalance between the role of the automobile and the requirements of pedestrians on the campus, particularly in terms of parking and through traffic movement in the district. However, it is important to remember that the campus exists within the City street grid, and should not be cut off from it. Investing in the Landscape proposes the creation of a Pedestrian Priority Zone (PPZ) to address the issues of pedestrian movement on the campus. The Pedestrian Priority Zone builds upon policies contained in the St. George Campus Master Plan, the City's Part II Plan and the University's recent Raising Our Sights document, and represents an appropriate adjustment to the city network that reflects the high level of pedestrian activity on the St. George Campus. The PPZ is a response to Primary Objective 4 and is intended to establish a design priority for pedestrian activity and amenity. It establishes a first preference to pedestrians, second preference to cyclists and third preference to automobiles in the design of campus infrastructure. |
Pedestrian Priority Zone
|
| Pedestrians
Investing in the Landscape identified several pedestrian movement issues that require attention.
|
Recommendations 11. Within the PPZ, design preference and priority should be given to pedestrian access, capacity and amenity. 12. Land in the PPZ should not be used for permanent large scale surface parking. 13. Design of infrastructure in the PPZ should support all forms of transit through careful transit stop design. 14. Several street crossings in the PPZ represent very specialized conditions in the City of Toronto. The University should partner with the City along Harbord-Hoskin; at Queen's Park Crescent; along St. George Street, particularly at Willcocks Street; and at Spadina Crescent to develop special pedestrian systems and traffic calming programs to make these locations safer for pedestrian use. 15. The streets of the West Campus should be reconfigured as pedestrian corridors with limited automobile access to reduce conflicts and recognize the importance of the streets as primary open spaces on the West Campus. 16. The PPZ, as the primary corridor of pedestrian movement through the campus, should contain a consistent outdoor lighting program to create cohesion and improve safety. |
|
Bicycles The use of bicycles has increased in popularity in the City of Toronto in the past few years. The City has recently created a Department of Pedestrian and Cycling Infrastructure to deal with this trend. St. George Street and the Harbord-Hoskin corridor contain City-defined bicycle routes. Continued active participation by the University in the provision of facilities for cyclists along public streets is important to the PPZ to ensure that conflicts between pedestrians and cyclists do not arise. Bicycle use away from the public streets can interfere with pedestrians and campus users. This is especially true in places where high levels of pedestrian activity are mixed with bicycle use or in open spaces that are programmed for quiet or contemplative use. Defined bicycle routes should not be established through the central open spaces of the campus away from defined automobile routes. Rather, the central open areas could be operated as bicycle dismount zones, where bicycles are walked. |
17. Bicycle use should take a second priority to pedestrians within the PPZ. 18. The University should continue to encourage the City of Toronto to develop bicycle routes within the public street system of the campus. 19. Bicycle storage should be provided around the perimeter of the primary open spaces and at specific locations in the centre of the campus. In accordance with City policy, bicycle storage should be provided as part of all new development on campus. |
|
Service and Special Access Vehicles University service vehicles, life and safety vehicles and special access transit vehicles must have 24 hour access to all areas of the campus. |
20. Service areas and access to handicapped parking in defined locations should be inventoried to inform the detailed design of campus open spaces. Where service and special access routes are shared with the primary pedestrian system, the requirements of these vehicles should be integrated into the design of the pedestrian system. |
|
Automobiles Despite the aesthetic desirability of creating the car-free environment present on some campuses, Investing in the Landscape recognizes that automobile access to major facilities is important to the operation of the University of Toronto. The Plan seeks to balance design for automobiles with improvements to pedestrian and visual amenity. This balance is informed by two principles:
However, the creation of a limited number of car-free zones on campus would greatly improve the pedestrian environment and revitalize open spaces in both the West and Central Campus. |
21. Design for automobile use should be given the lowest priority in the Pedestrian Priority Zone. 22. The Central Campus should no longer function as a through route for cars from Queen's Park Crescent to College Street. A car-free zone should be established in front of Convocation Hall. 23. The Queen's Park Crescent overpass at Wellesley Street should be removed and a full traffic calming program in partnership with the City of Toronto, the Royal Ontario Museum, the Provincial Legislature, and the Affiliated and Federated Colleges and Universities should be developed. 24. The streets on the West Campus should be redesigned to allow for a new street profile with a higher emphasis on landscape and pedestrian amenity. Willcocks Street between Huron and St. George Streets should be reprogrammed as an open space with limited automobile access. 25. A redesign and a traffic calming of Hoskin Avenue between St. George Street and Queen's Park Crescent should be undertaken. |
|
Parking One of the fundamental changes to the Central Campus is the proposal to reduce the number of parked cars. This proposal is made recognizing that the University has a by-law requirement to maintain a level of parking supply, a portion of which is currently made up of the surface lots. Beyond the by-law requirement is the issue of revenue generated from the sale of parking spaces. Surface parking in the open spaces could be replaced by parking structures integrated into the various University Development Sites outlined in the Part II Official Plan. Varsity Stadium (Site 21), 40 St. George Street (Site 18), 47 - 55 St. George Street (Site 10) and 8 Taddle Creek Road (Site 15) are the four largest redevelopment sites in close proximity to the central area of the campus. An additional potential site for structured parking is the Back Campus field area. While not a University Development Site, it is of significant size and could be restructured to provide underground parking as part of the improvement program of Investing in the Landscape. This notion was the subject of a previous study and is permitted by by-law. Its implementation would require an update of the previous traffic impact study. Notwithstanding the desire to reduce surface parking on the campus, the University should continue to place a priority on retaining handicapped parking in appropriate locations as well as retaining parking at Hart House to support its special events and uses. In addition, access and parking for emergency and service vehicles will continue to be provided. The following chart highlights areas in which the removal of surface parking would make a positive change to the character of the space and reduce opportunities for conflicts between cars and pedestrians. |
26. Extensive surface parking should not be re-installed in the primary open spaces of the campus when improvements are undertaken. 27. The University should develop a strategy to replace the surface parking displaced by the implementation of the Open Space Maser Plan. The University should review its Development Sites to determine those that are best suited to supply structured parking. 28. A priority should be placed on an investigation of the suitability of 40 St. George Street University Development (Site 18), 47 St. George Street (Site 10), and Varsity Stadium (Site 21), to replace approximately 310 surface parking spaces removed from the Central Campus open spaces. |
|
* the number of spaces may vary from year to year. Access to the above spaces is controlled by University parking staff. |
|




