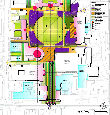|

DS2-3
|
King's College
Circle - Convocation Hall Plaza - King's College Road - St. George Street
Linkages
Detailed Master Plan Concept
The
following list of features and concepts is proposed as the framework
for the redesign of the Demonstration Site. These items are referenced
to drawing DS2-3.
- 1. The area
in front of Convocation Hall should be developed as a Plaza suitable
for student gathering and special events including convocation functions.
The Convocation Hall Plaza should be free of automobiles. A feature
wall at the corner of the Medical Sciences Building is proposed
as the plaza's eastern backdrop; this wall should be considered
for possible memorial use.
- 2. The King's
College Road/College Street entrance is proposed as the location
of a new ceremonial gate to the campus. A second gate is proposed
at the head of King's College Road adjacent to the Convocation Hall
Plaza. The gates should reinforce the axial view from College Street
to University College.
- 3. King's College
Road should be rebuilt with a new cross section, pedestrian walkways,
lighting and double street tree planting on each side of the roadway
to recognize the importance of this historic entrance to the campus.
Automobile movement should be restricted to one lane, in a northbound
direction, to Galbraith Road. The streetscape should reinforce the
axial view from College Street to University College.
- 4. The central
open space should be an oval of green that includes a new multi-use
playing field structured on axis with King's College Road. The space
should retain an open character defined by several existing and
new large scale deciduous trees. Pedestrian walkways should be placed
around the entire space and sized to allow significant pedestrian
movements. Diagonal pedestrian crossings should be accommodated
in the field by snow clearing. Lighting should illuminate the entire
field area for pedestrians. The irregular road that currently exists
should be reconfigured to a narrow one-way route. Parking should
be removed and an automobile drop-off area should be created at
the front door of each building surrounding the space.
- 5. The eastern
edge of the central space, in line with the east corner of University
College, should be defined by a new pedestrian spine and landscape
feature extending from the Medical Sciences Building through Soldiers'
Tower to the Back Campus. The spine should become a student gathering
place and viewing area for the field with seating and lighting.
- 6. The area
east of the pedestrian spine in front of the Sigmund Samuel Library
should be used to create a garden and contemplative space with significant
deciduous and coniferous tree planting and perennial flower gardens.
The landscaped area should contain a student gathering and seating
area in front of the library.
- 7. The steps
and terrace of the Medical Sciences Building should be reconfigured
as a student gathering place. Additional tree planting should be
installed along the north facade of the building to extend the landscape
of the King's College green.
- 8. The upper
grass terraces in front of Knox College and University College should
be used as elevated seating and viewing areas to animate the edges
of King's College Circle.
- 9. Galbraith
Road should be improved for pedestrian use and automobile movement
should be confined to one-way, moving westbound. Additional tree
planting will soften the building edges.
- 10. There
are two significant pedestrian linkages between St. George Street
and King's College Circle: one between the south wall of Sir Daniel
Wilson Residence and 63 and 65 St. George Street, and one along
the south wall of Knox College, which houses the University Visitor
Centre. Both linkages should be developed as fully landscaped pedestrian
walkways constructed of materials that match those used for the
pedestrian paths in The King's College Green. The walkways should
include pedestrian scale lighting and signage at each end.
|



