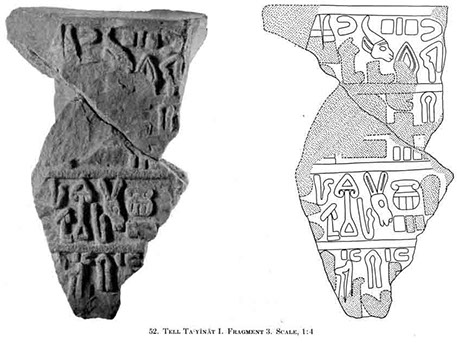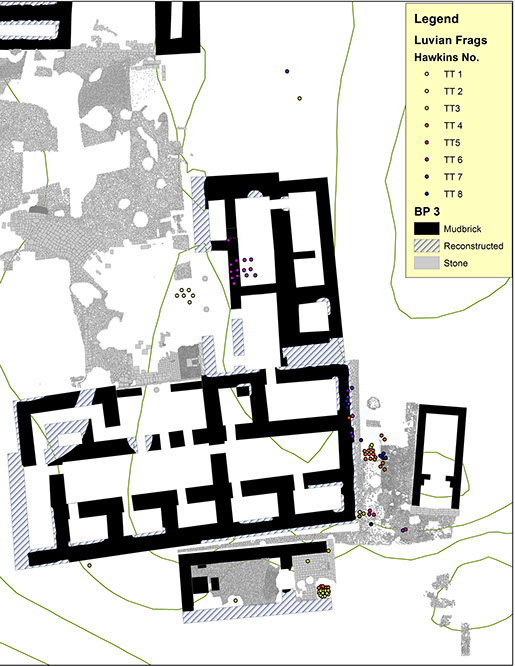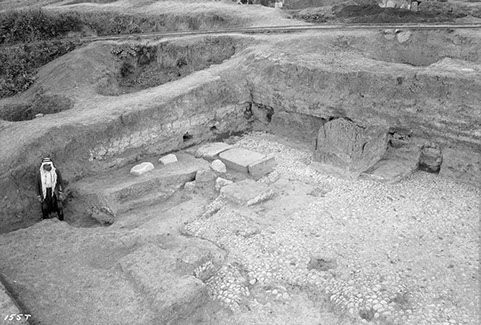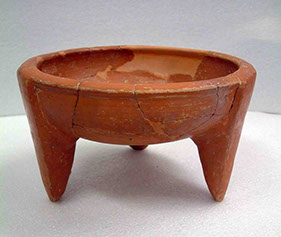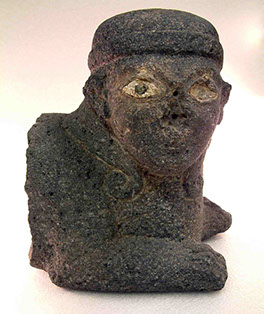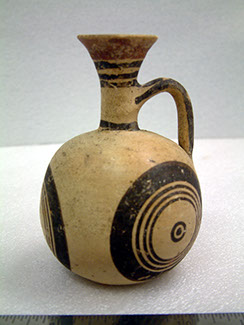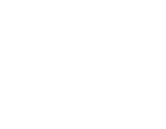





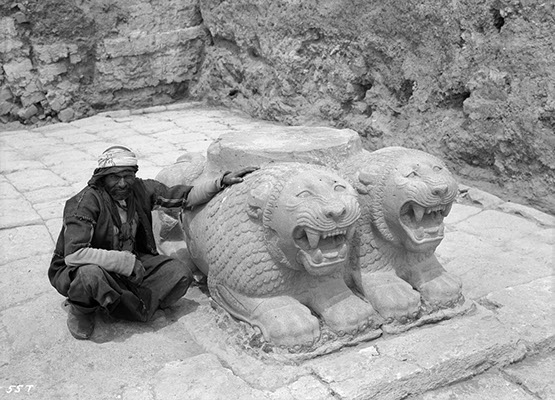


View of the Chicago excavations from the west.
Excavated on Assyrian Courtyard-style Palace Building IX.
View of the Double Lion Column Base and Altar of Temple Building II.
View of excavation "dumps" from the Northeast.
Kite photograph of Building XIII and parts of Courtyard VIII.
Excavations of Gateway XII on the Acropolis mound.
Double Lion Column Base of Temple Building II.
Paving in front of and porch of Bit-Hilani Palace Building I.
Excavation director Richard Haines and Henry Breasted in the porch of Building I.
8 - 9
<
>
Large-scale excavations were conducted by the University of Chicago at Tell Tayinat over four field seasons between (1935 -1938) as part of the Syrian-Hittite Expedition. The excavations focused primarily on the West Central Area of the upper mound, although areas were also opened on the eastern and southern edges of the upper mound and in the lower city. In all, the excavations achieved large horizontal exposures of five distinct architectural phases, or "Building Periods", dating to the Iron II period (Amuq Phase O, ca. 950-550 BCE). A series of isolated soundings below the earliest Phase O floors produced remains dating to the third millennium (primarily Phases I-J, but also H), indicating that a lengthy period of abandonment occurred between the Early Bronze and Iron Age settlements at the site.
Remains of the First Building Period were exposed primarily in the West Central Area, and included two large structures (Buildings XIII and XIV) apparently arranged around an open courtyard. The northern of the two, Building XIII, preserved the distinctive ground plan of a North Syrian bit hilani.
During the Second Building Period, these two structures were levelled and an entirely new complex of buildings erected in their place, including the most famous of Tayinat's bit hilani palaces, Building I, with its adjacent megaron-style temple (Building II). Building I, along with a northern annex (Building VI) and a second bit hilani (Building IV), faced on to a paved central courtyard (Courtyard VIII). A paved street linked the courtyard to a large gate (Gateway XII) that provided access from the lower city. A second gate (Gateway VII) on the eastern edge of the upper mound, and two gates in the lower city (Gateways III and XI) were also assigned to this building phase.

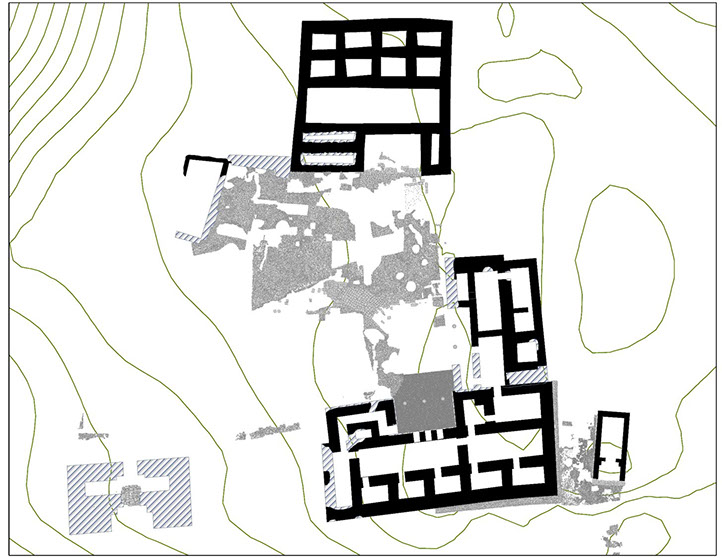



The West Central Area in Building Period 1
The West Central Area in Building Period 2
The West Central Area in Building Period 3
The West Central Area in Building Period 4a
The West Central Area in Building Period 4b
3 - 5
<
>
Renovations to the buildings in the West Central Area accounted for most of the activity assigned to the Third Building Period. The Fourth Building Period witnessed a succession of renovations by the Neo-Assyrians with their capture of their site and conversion into a provincial capital. The fragmentary remains of a large structure (Building IX) resembling an Assyrian courtyard-style building were uncovered on the knoll at the southern end of the mound.
The Fifth building period evidenced the continued occupation of the Building I in the West Central Area, but saw the abandonment of the temples. A series of poorly preserved structures confined to the highest parts of the upper mound were also assigned to the Fifth (and final) Building Period.
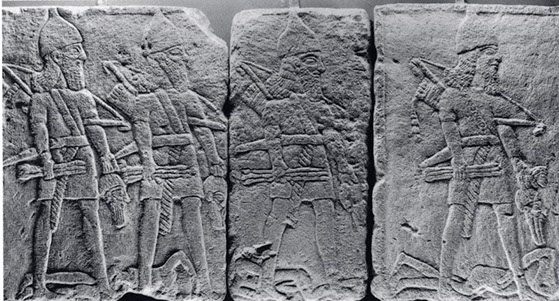
The Chicago excavations also produced an extensive corpus of Akkadian, Aramaic and Neo-Hittite (or Luwian) inscriptions. Luwian hieroglyphic inscriptions accounted for the largest number, a total of 85 fragments, 32 of which have been shown to come from seven distinct monumental inscriptions.
One of these, comprised of six basalt fragments, had formed part of a colossal statue of a figure seated on a throne. Although the precise provenience of the statue remains unclear, the inscription makes reference to Halpa-runta-a-s(a), once thought to be Neo-Hittite ruler who is listed as having paid tribute to Shalmaneser III in the mid-9th century BCE, now understood to be an earlier ruler of the same name, dated to the 10th century BCE.
A number of pottery sherds and small stone artifacts inscribed in Aramaic were uncovered during the Oriental Institute excavations at Tayinat. While this material remains unpublished, one inscription has received some attention. Fragments of a small bowl of "late phase O ware" were found inscribed with the word KNLH (or KNLYH), tantalizingly similar linguistically to Kunulua, capital of the Kingdom of Patina/Unqi. The paleography of the inscription suggested a seventh century date. It is not clear whether this is the same Aramaic-inscribed sherd reported by Haines to have been found on Floor 2 of Building I in the West Central Area. If so, this inscription would place the Third Building Period in Swift's Od sub-phase, while further confirming the historical identification of the site.
Cuneiform inscriptions recovered during the course of the excavations included four small monument fragments, five tablets and a stone cylinder seal. The most informative Neo-Assyrian text, however, is a dedication "for the life of Tiglath-pileser, King of Assyria," carved on an ornamental copper disk found in the vicinity of Building I, and assigned by the excavators to its second level (or Floor 3).
In spite of its uncertain stratigraphic context, this votive would seem to corroborate the dating of the Third Building Period, linking its founding levels to the beginning of sub-phase Od, and placing the Second Building Period squarely within sub-phase Oc (ca. 800-725 BCE).
Seven limestone orthostats, carved in the Assyrian provincial style, were found reused in the uppermost layer (of three layers) of pavement in Gateway VII. They therefore probably date to the Fourth Building Period, or later. An eighth orthostat, carved with a scene of a mounted charioteer riding over a fallen human figure, is reported to have been found at Tayinat in 1896, but remains un-provenienced. Finally, a bronze chariot pin with a human figure was also attributed by the excavators to the Neo-Assyrian phase of occupation at the site.
