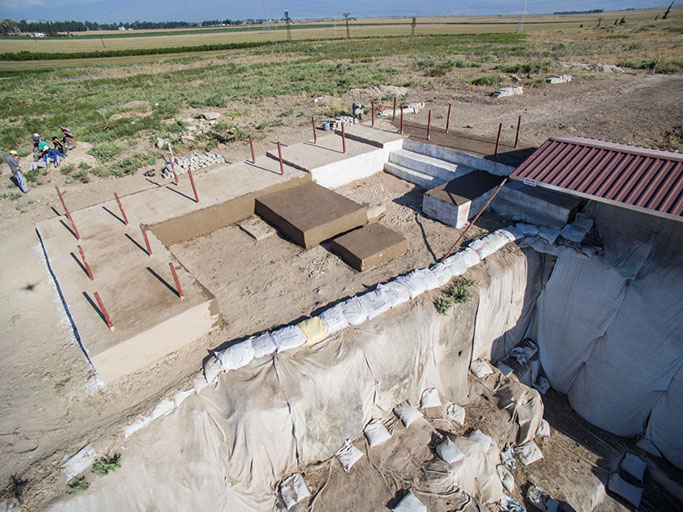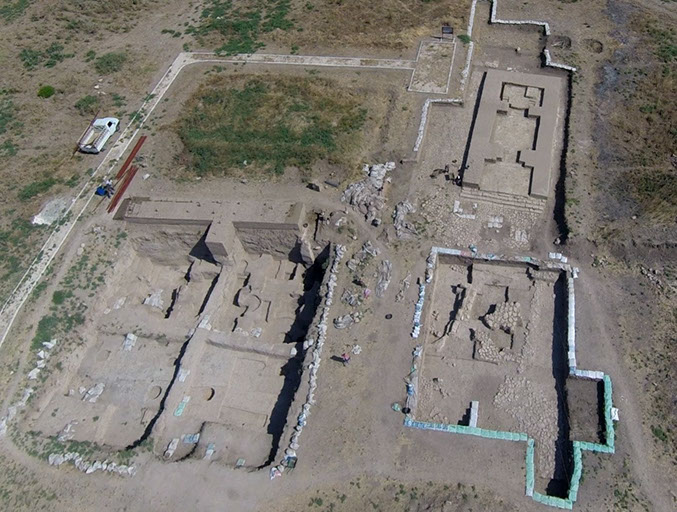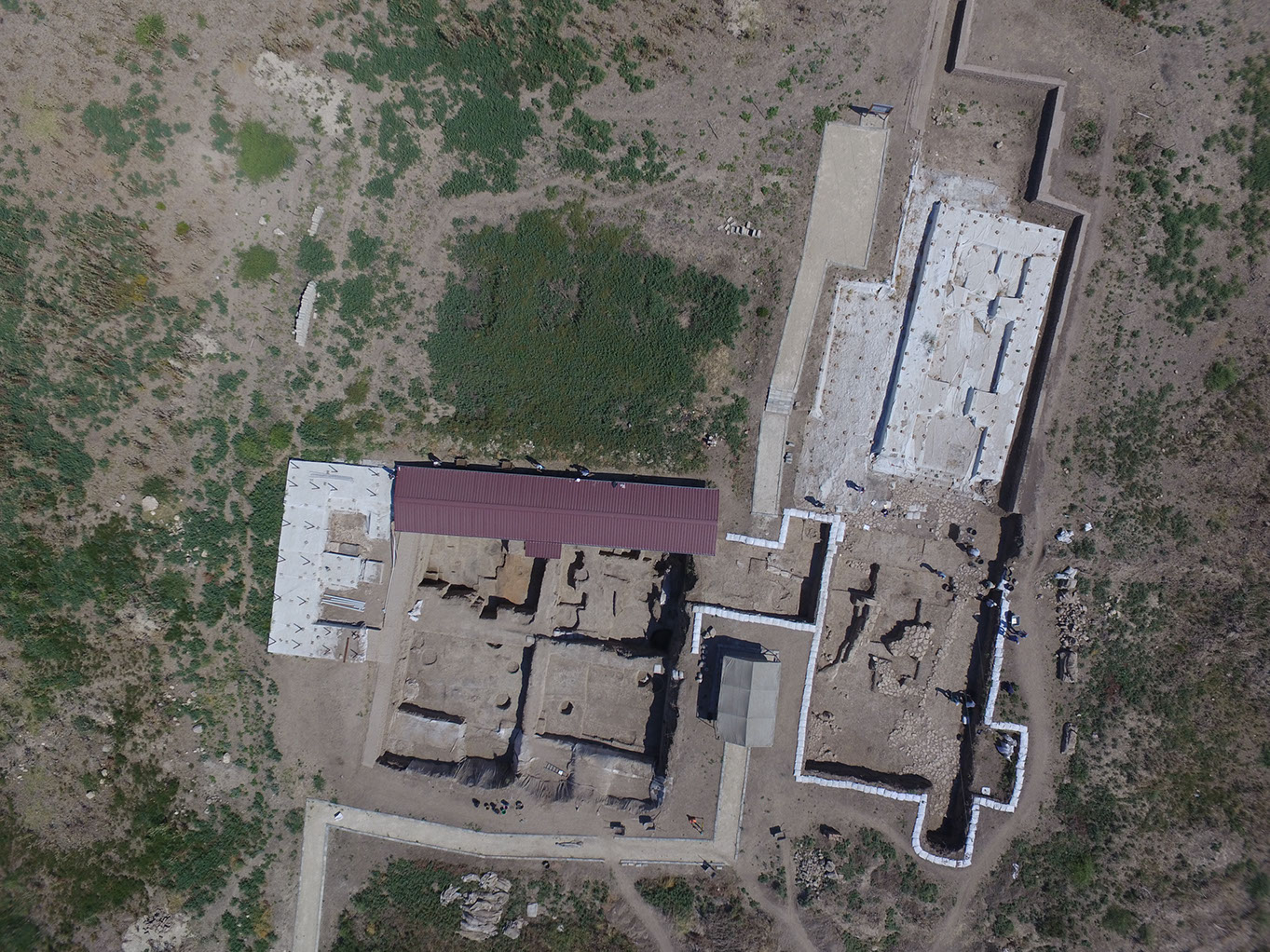Amuq Valley Archaeological Park Project & Tayinat Research Centre
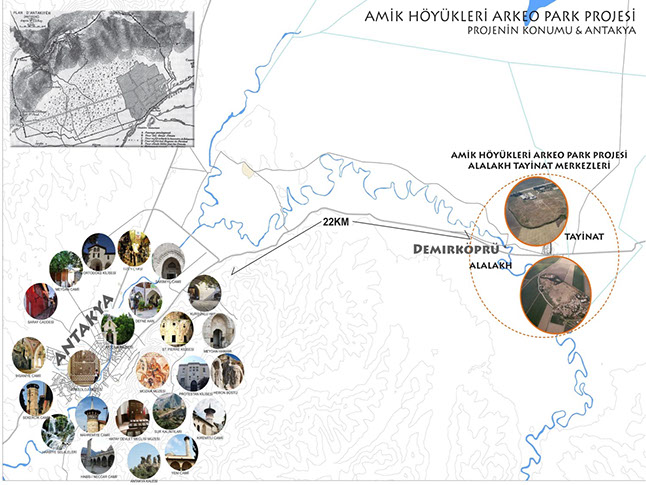










Architect's 3D rendering of Tayinat Archaeological Park's Visitor's Centre.
Architect's 3D rendering of Tayinat Archaeological Park's Visitor's Centre.
Architect's 3D rendering of Tayinat Archaeological Park's Visitor's Centre.
Architect's 3D rendering of Tayinat Archaeological Park's Visitor's Centre.
Architect's 3D rendering of Tayinat Archaeological Park's Visitor's Centre.
Architect's 3D rendering of Tayinat Excavation House and Research Centre.
Architect's 3D rendering of Tayinat Excavation House and Research Centre.
Architect's 3D rendering of Tayinat Excavation House and Research Centre.
Architect's 3D rendering of Tayinat Excavation House and Research Centre.
Architect's 3D rendering of Tayinat Excavation House and Research Centre.
10 - 10
<
>
In conjunction with the ongoing Atchana and Tayinat Archaeological Projects, and as part of a broader collaborative effort with the Cultural Ministry of Turkey, the principals of the two research projects have been engaged in an effort to develop the region’s remarkable cultural heritage. This international collaborative initiative also seeks to highlight the positive role such cultural projects can play in building strong, vibrant relations between communities. The Amuq Valley Archaeological Park Project aims to establish an open air Archaeological Park encompassing the twin settlements of Tell Atchana and Tell Tayinat that highlights their historic role as a strategic crossroads and showcases the region’s rich and diverse cultural legacy, while also preserving and protecting a cultural heritage of international importance.
The project seeks to establish an open air archaeological park, equipped with facilities for a research centre, a museum and a visitor’s centre, and designed to showcase the region’s rich and diverse cultural legacy, while also preserving and protecting a cultural heritage of international importance and significance. Existing vernacular architecture on the premises of the two sites will be restored and converted into a museum and research facility. These facilities will include permanent storage space equipped with shelving and cabinets for the artifact and research collections recovered during more than 70 years of archaeological exploration at the two sites. The creation of a permanent repository for these collections will not only secure and protect them, as required by Turkish law, but will elevate the importance of the park facility as a destination for researchers wishing to study the culture and history of the region. The facilities will also include laboratory and processing rooms for artifact analysis and study.
The excavation areas will be linked together by means of a boardwalk designed to have minimal impact on the site. The walkways will be supported by platform footings, or gravel beds, and equipped with information panels that provides historical context for visitors. Tensile shelters, sensitively designed to blend with the landscape, will be constructed over the principal excavation areas, to provide protection from the elements. Particular attention will be given to ensure adequate runoff and drainage.
As a primary step, we funding by the Kaplan Fund, we have initiated an architectural conservation program at the site, and the construction of visitor pathways and information displays for visitors. In 2012, in consultation with a mudbrick specialists, Molly Lambert, we began devising a method to conserve the architectural remains excavated in previous seasons. A method called “soft capping” was employed, based on the results of analyses conducted as part of the 2012 assessment. This method does not involve reconstruction of a building’s architecture, but rather the creation of a reversible mudbrick “shell” around the excavated remains, which are then covered with geotextile, and in-filled with earth, and topped with more mudbrick. The soft capping approach preserves the shape of the original structure for visitors to see, while also protecting the existing architectural remains by essentially backfilling them, with a layer of geotextile separating—and thus preserving—the archaeological remains from the encompassing earth and mudbrick shell. The 2014 season saw completion of this procedure for Temple XVI, and in 2015 our efforts shifted to the larger and more complex Building (Temple) II which was completed in 2016.
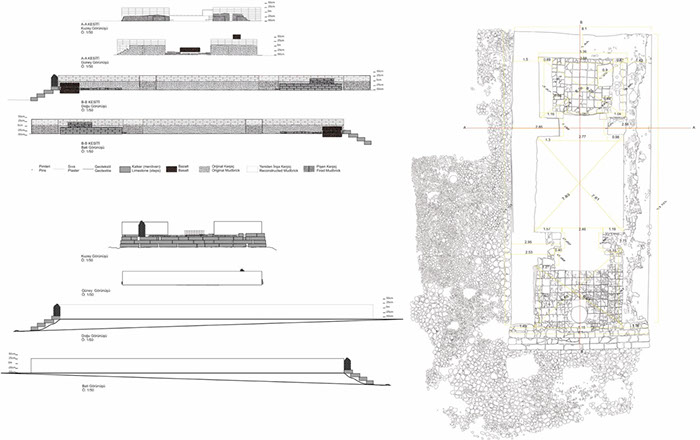
Overhead and isometric plan of Temple XVI detailing mudbrick capping plan.
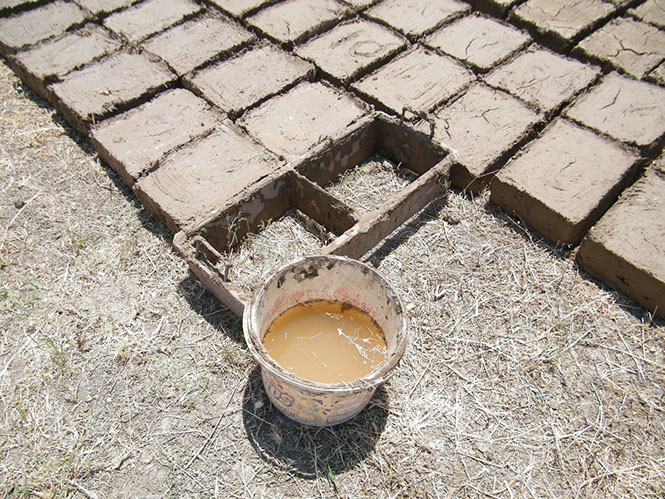
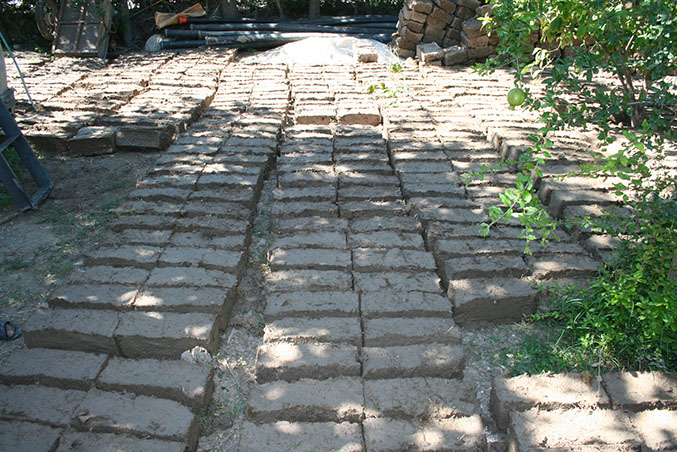
The construction of mudbricks using sifted backdirt from excavations.
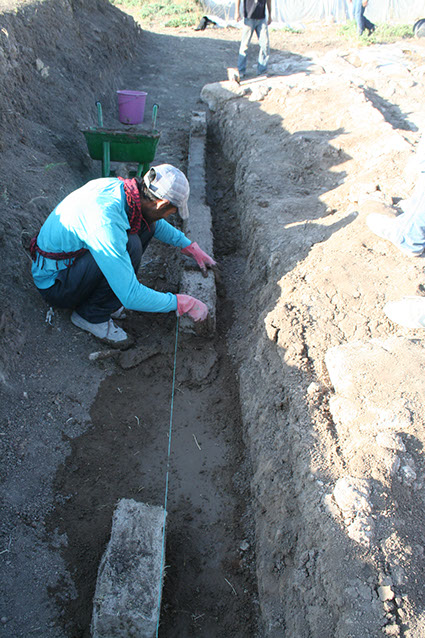
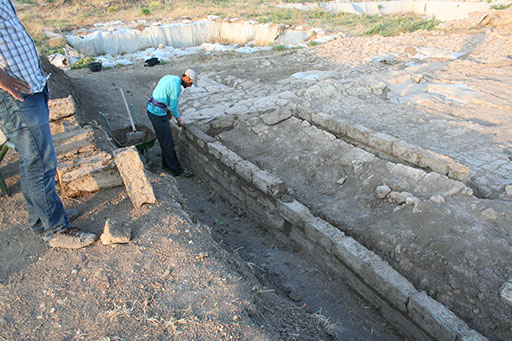
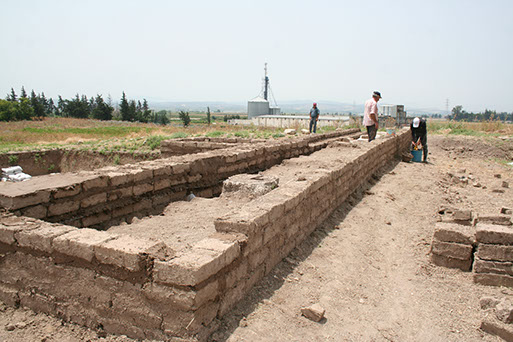
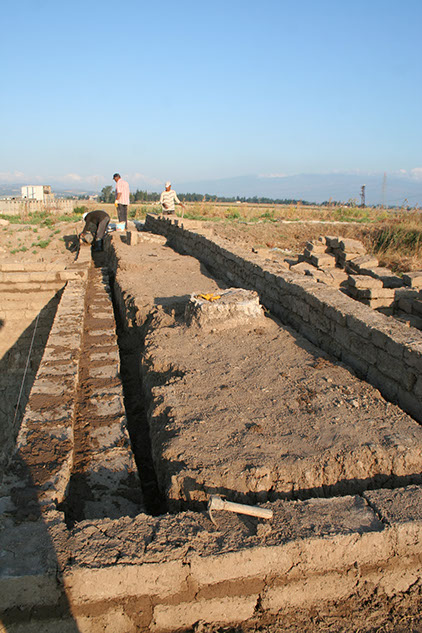
Creation of outer mudbrick skin around archaeological remains before covering with geotextile, back-filling.
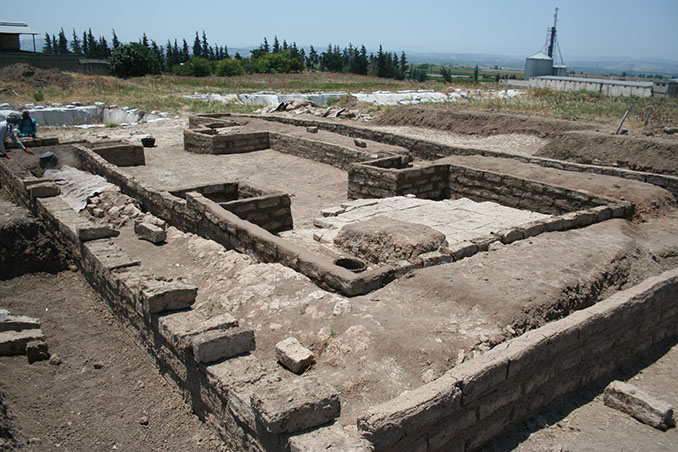
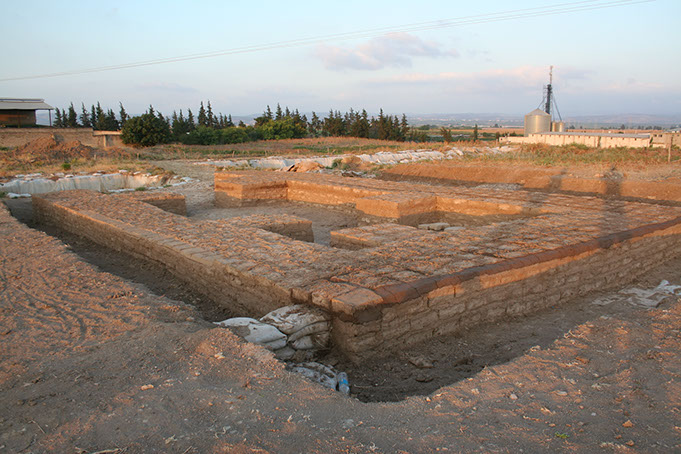
View of Temple XVI as the final shell of mudbrick is constructed.
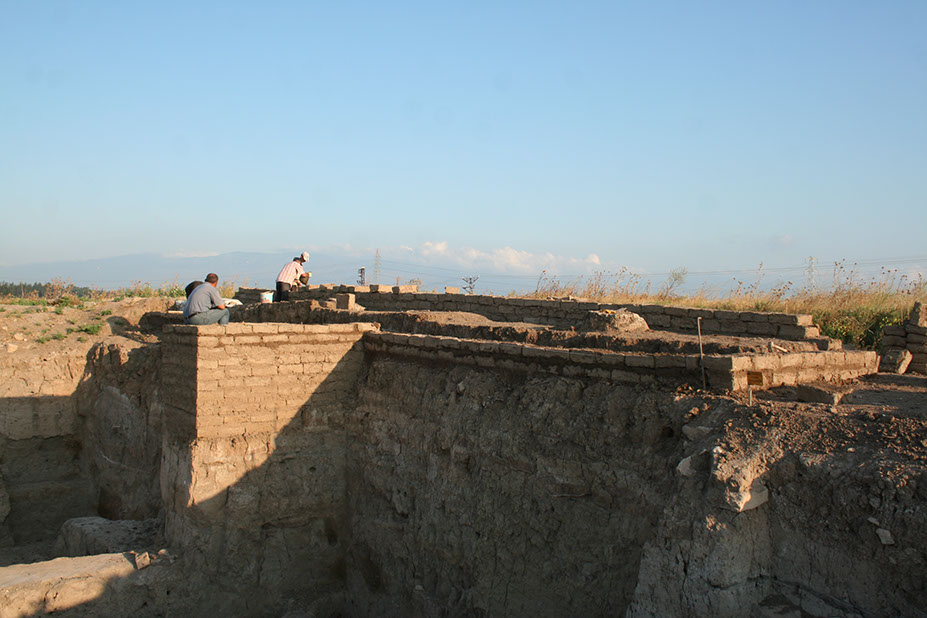
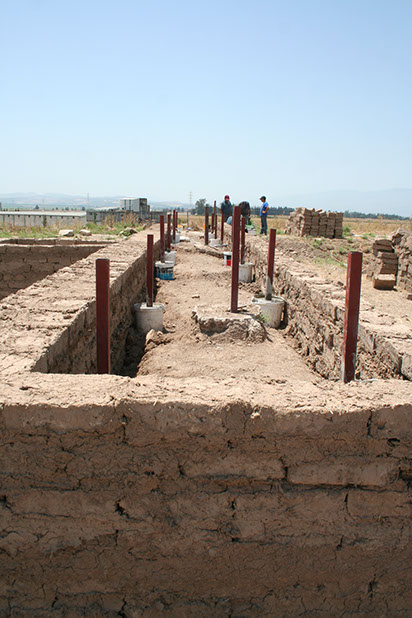
View of mudbrick shell being constructed around the remains of Temple II which overlooks the steep balks of Field 1, and the installation of metal posts in concrete buckets to be buried in the back fill and upper covering for temporary roof support over wall, while protecting the north balks of excavations Squares 55 and 56 from the elements.
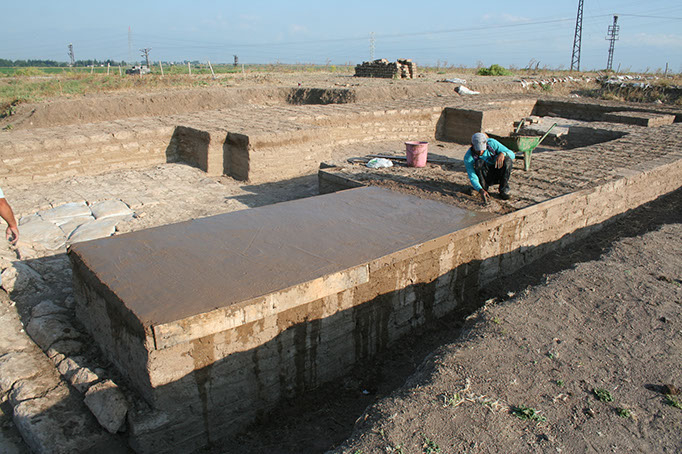
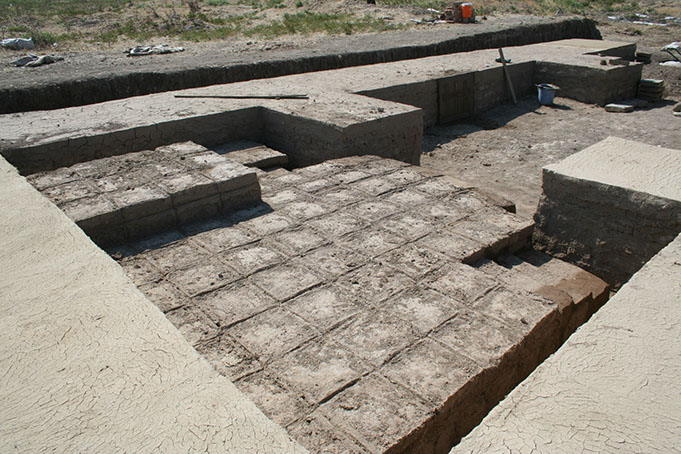
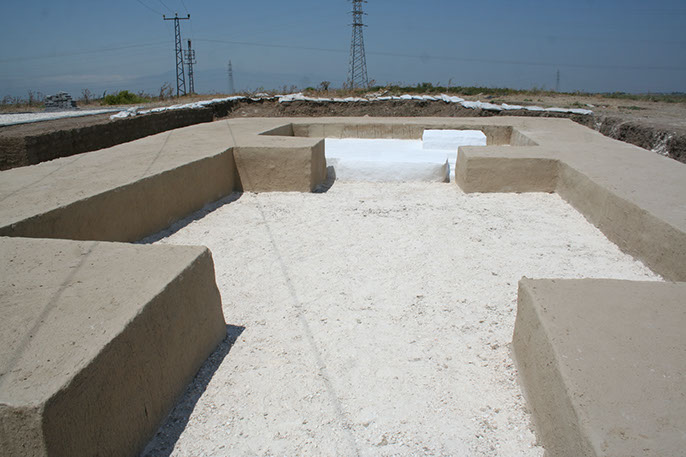
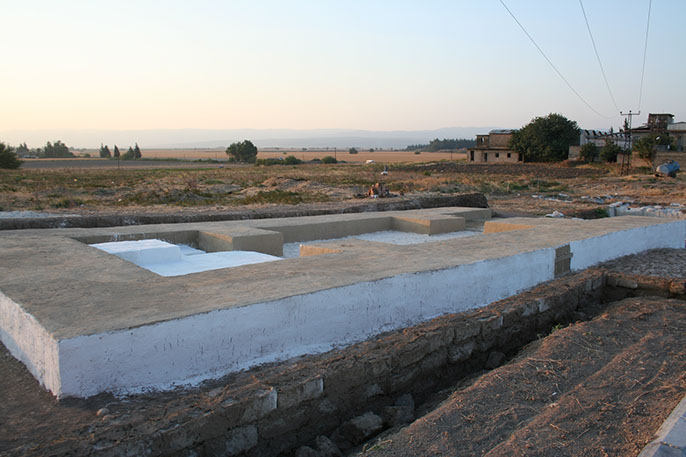
Final sealing of mudbrick shell with fine mud-plaster, and white wash. The interior of the structure is covered with geotextile and filled with a fine limestone gravel emulating the original white plaster floor.
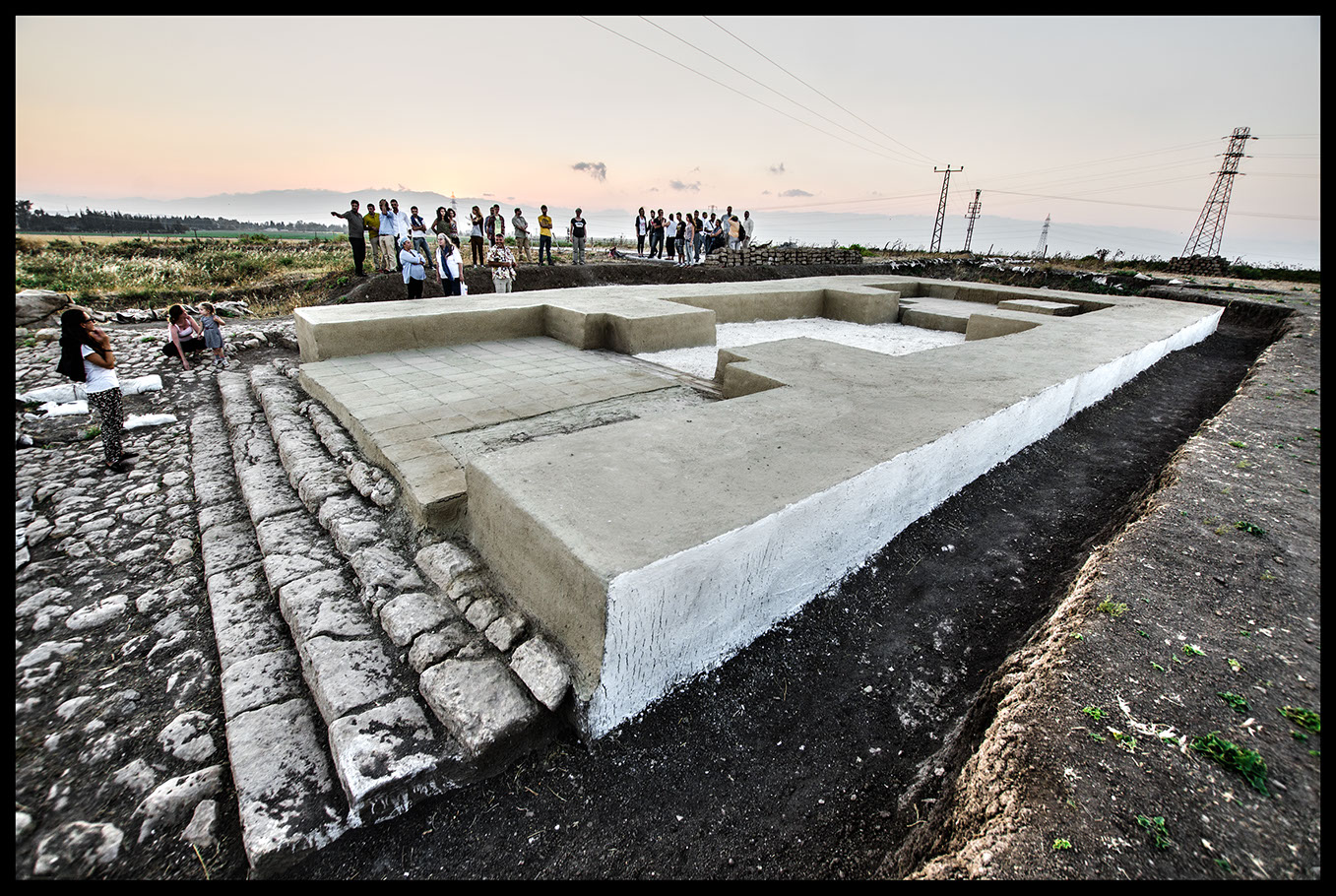
Final view of Temple XVI when soft-capping project is complete, protecting the original architectural remains in a fully reversible mudbrick skin, that provides visitors with a better visual understanding of the excavated architecture.
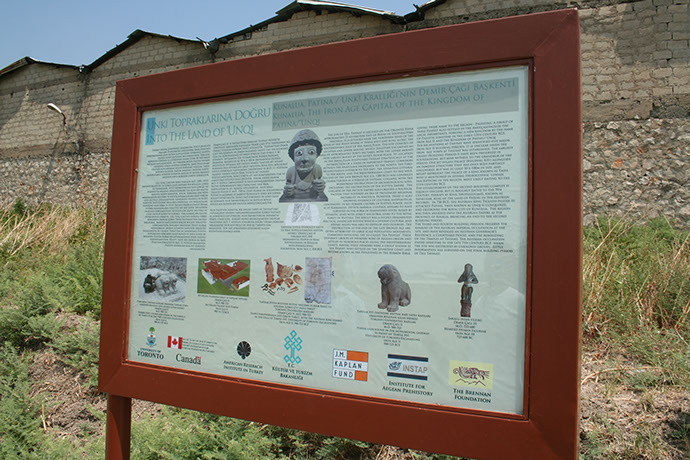
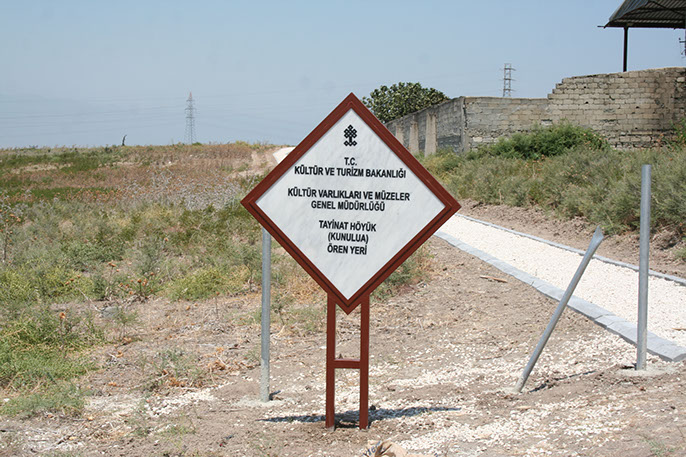
Fencing, visitor walkways, and visitor information panels established at the entrance of the archaeological site.
